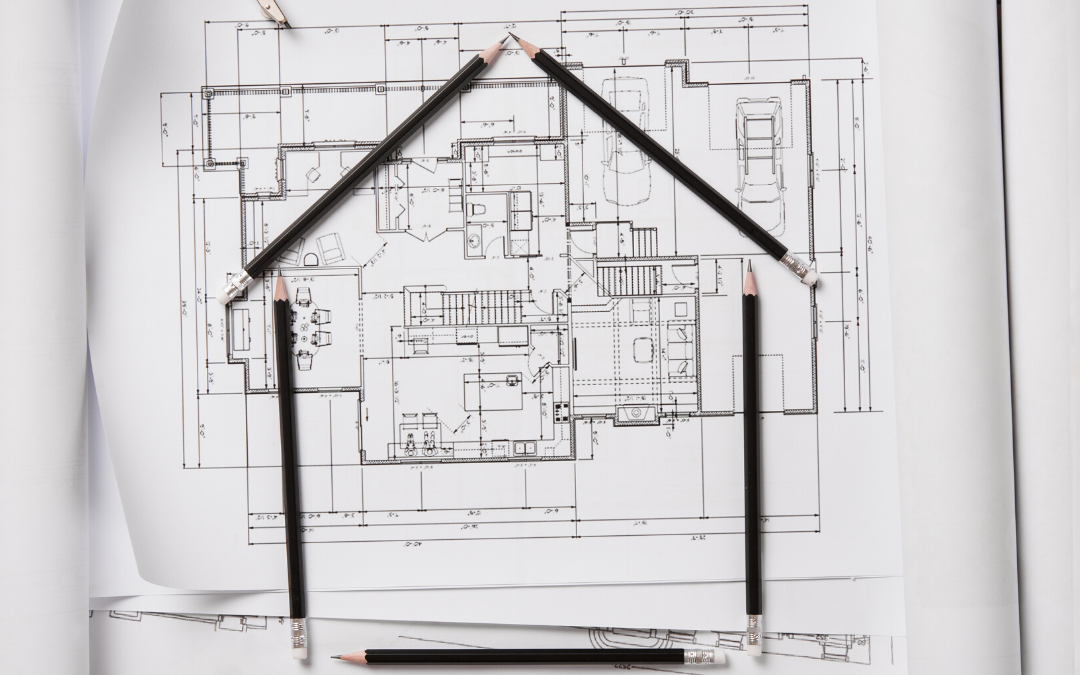When it comes to building or purchasing a home in Wisconsin, one of the most crucial decisions you’ll make is selecting the perfect floor plan. From rolling hills and forests to the shores of Lake Michigan, Wisconsin offers diverse landscapes and lifestyles, and your floor plan should reflect your needs, preferences, and the unique characteristics of the region. Here are 5 tips to help you choose the right floor plan for your Wisconsin home.
Consider Your Lifestyle
Before diving into floor plan options, take some time to assess your lifestyle. Are you a family with young children? Empty nesters? Do you love to entertain guests or prefer quiet evenings at home? Understanding how you live will guide your floor plan choices. For instance, families may prioritize open layouts for easy supervision of children, while empty nesters may prefer a single-floor design for convenience and accessibility. You may want to call a family meeting and openly discuss each member’s needs and wants for the functionality of your new home.
Do you anticipate lifestyle changes or future expansions? Choose a floor plan that offers adaptable spaces, such as a bonus room that can serve as a home office, gym, or guest bedroom. Consider options for unfinished basement or attic spaces that can be converted into additional living areas as your needs evolve.
Embrace the Seasons
Wisconsin experiences all four seasons distinctly, with cold winters and warm summers. Your floor plan should accommodate these seasonal changes. Features like a mudroom for snowy boots and coats during the winter, and outdoor living spaces for enjoying summer barbecues can enhance your comfort and enjoyment throughout the year. Ample natural light is also key. Choose a floor plan with large windows, preferably on multiple sides of a room for cross-lighting. Windows facing south will receive the most sunlight during the day, so you may want to avoid floor plans with few windows or windows facing north.
Blend with the Landscape
Whether you’re building in a rural setting or a bustling urban neighborhood, your home should harmonize with its surroundings. Consider the architectural style and materials that complement Wisconsin’s natural beauty, whether it’s a cozy farmhouse in the countryside or a contemporary home with clean lines in the city.
Prioritize Functionality
Beyond aesthetics, prioritize functionality in your floor plan. Pay attention to room sizes and layouts to ensure they meet your daily needs and flow. A well-designed kitchen with ample storage and workspace, a functional well-placed laundry room, and spacious bedrooms can greatly enhance your day-to-day living experience.
Seek Professional Guidance
Don’t hesitate to seek guidance from architects, builders, or real estate professionals familiar with the Wisconsin market. At Turnkey Homes, we can offer valuable insights and help you narrow down your options based on your budget, location, and specific requirements. We can walk you through the design process and build a custom home to meet your needs.
Turnkey Homes, LLC is an experienced home builder in Wisconsin and is ready to talk with you about building your next home or remodeling the house you currently own. Review our portfolio and then give us a call to schedule a meeting. Building custom homes and spec homes is our focus, as well as remodeling. Whether you are looking to build a new Wisconsin home or remodel the one you own, Turnkey Homes can help.


Recent Comments