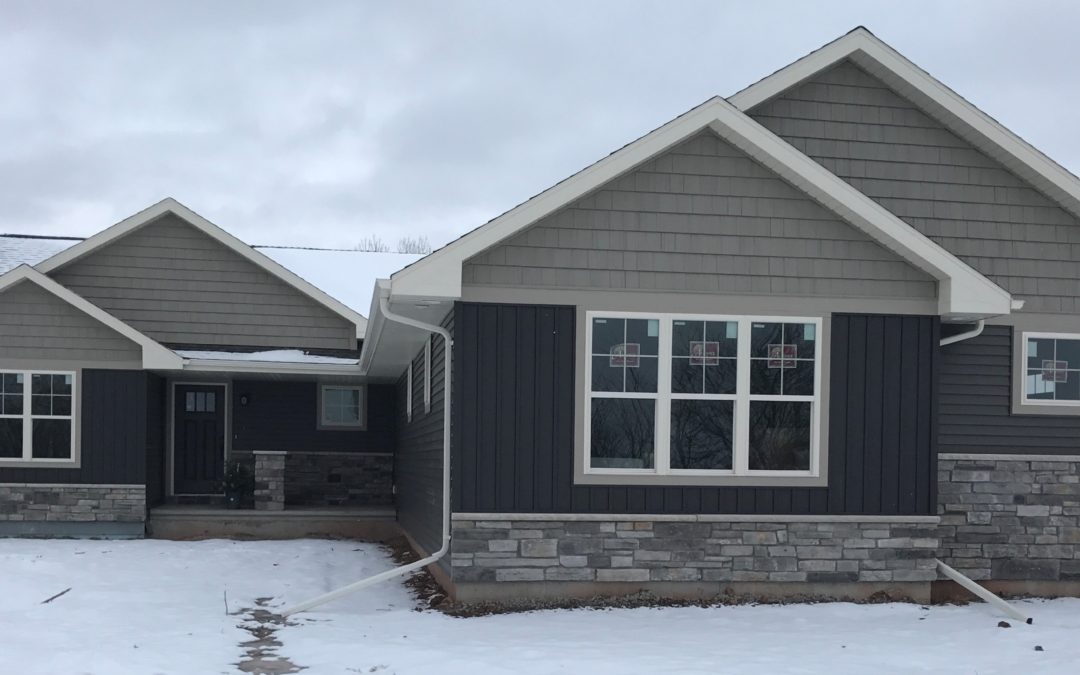You’re on the hunt for a new home, and that’s an exciting adventure! Have you thought about what style of home you would enjoy? Perhaps you have already heard of the names for various design styles – Modern, Mid Century Modern, Victorian, Ranch, Mediterranean, Colonial, and Craftsman. Once you learn what each of these styles looks like, inside and out, you will be able to narrow down your search to only the styles you like. And if you are building from the ground up, you should select a builder who specializes in your preferred design style. In this feature, we take a closer look at the Craftsman-style home.
Craftsman Home History
Craftsman-style homes originated in California and have become very popular in the Midwest. These homes are an American architectural tradition that emerged and spread primarily between 1900 and 1929 and continued to grow in popularity over the past 100 years. A truly craftsman-designed home will never go out of style because it is known as a historic American style. You can find them constructed from a variety of materials throughout the country. For example, Craftsman homes constructed with brick line residential neighborhoods in cities like Chicago and St. Louis. In the prairies of the Midwest, you will find them popping up in new subdivisions everywhere. Here’s a little bit more about this popular style of U.S. home that may help you decide if it is the right choice for you.
Craftsman-Style House Characteristics
The Craftsman style evolved in America in opposition to the ornate style of Victorian homes. The term “craftsman” indicates a home design built with an arts and crafts style. The goal of the exterior of the house is to create harmony with surrounding nature. Modern styles of this home are characterized by clean lines and typically have these design features:
- Large, tapered columns supporting the roof that are wider at the bottom and smaller at the top
- A covered front porch
- A low-pitched gable (triangular) roof with deep overhanging roof eaves; Exposed beams stick out of the house and can be seen under the eaves
- A large, single dormer window that is centered and projecting out near the roof of the house
- Multi-pane windows cased in wide trim
- Partially paned doors with patterned window panes
- Exterior paint colors in soft earth tones of natural browns and greens
What’s Inside a Craftsman Home
While the exterior of the home has a distinctive look, the inside also has common features to most every model. Typical inside features are:
- Built-in cabinets and shelves
- Unique custom-made features like window seats
- A single window dormer upstairs that is used to increase the usable space in a loft and to create a window opening in the roof plane
- Natural materials throughout such as wood, stone, and brick
- A grand fireplace that’s often a central feature of the living room
- A practical, open floor plan with access from the kitchen to the rest of the house
Choose an Experienced Home Builder
Distinctive good looks and character have helped Craftsman-style homes stand the test of time. These home designs come in all sizes and price points, making them a great choice for everyone. If you are ready to build your own custom Craftsman home, talk to the building experts at Turnkey Homes. Let us help you get started. Visit our website at www.turnkeyhomesll.com for more information or give us a call at (920) 470-4315.


Recent Comments